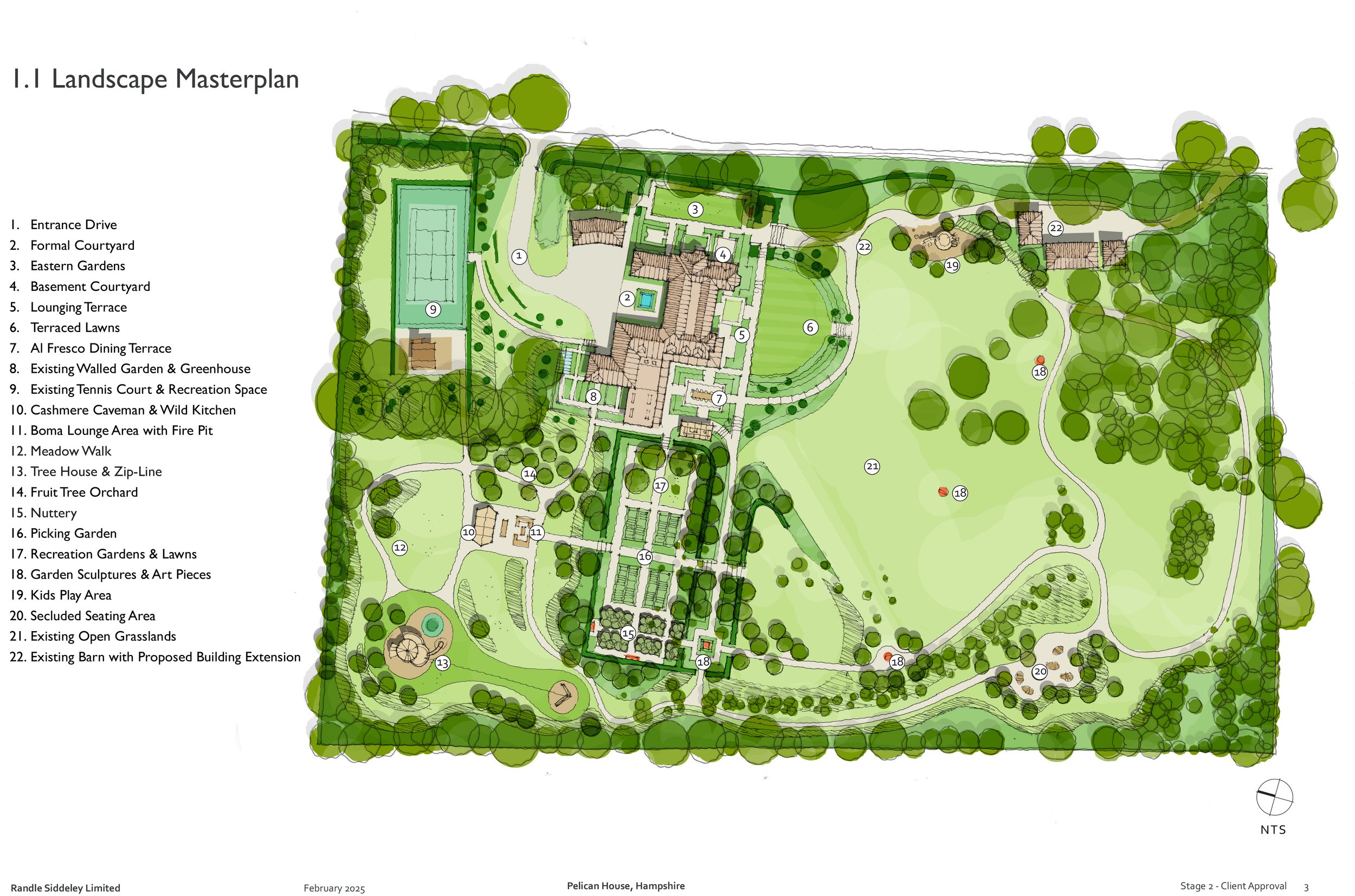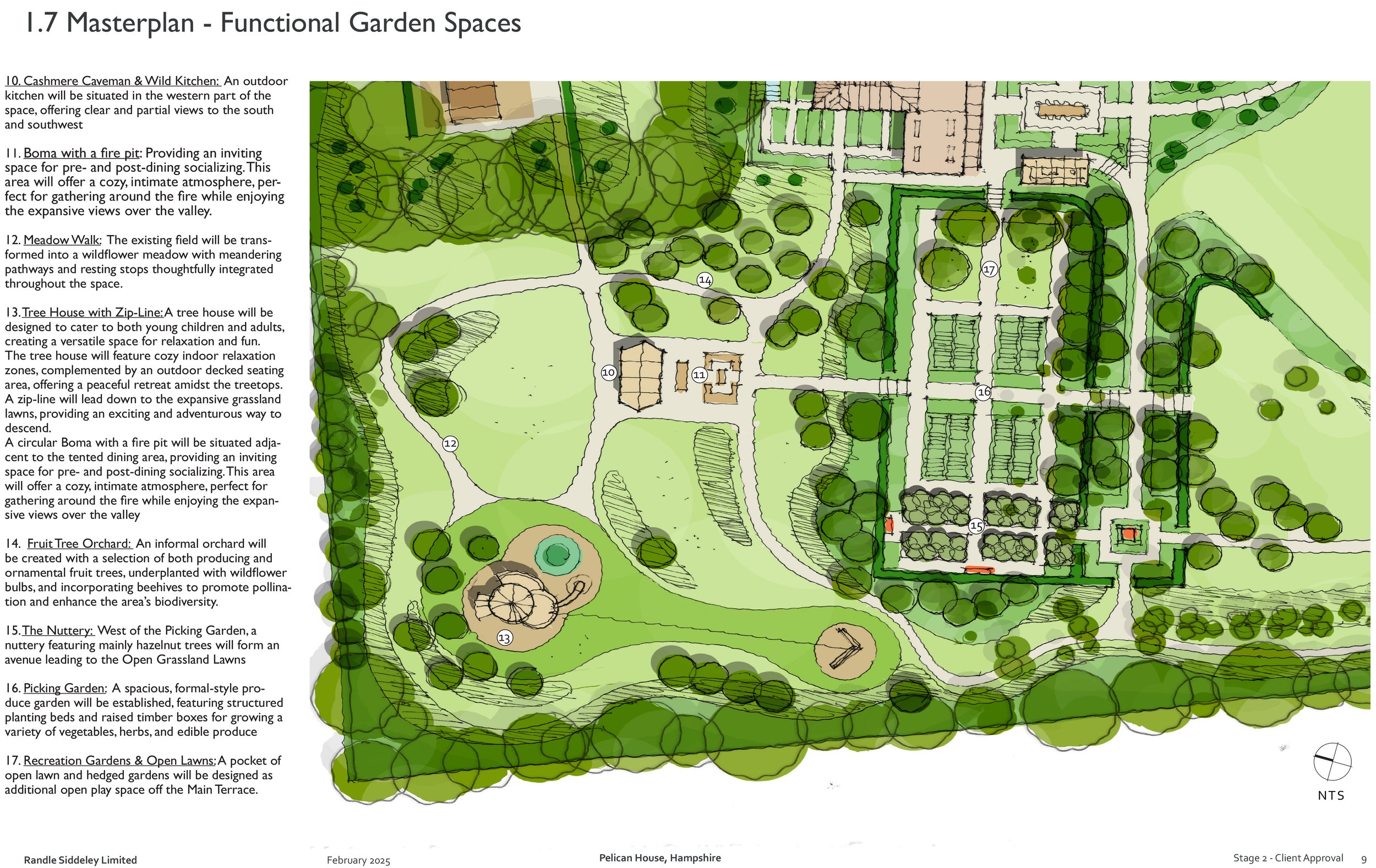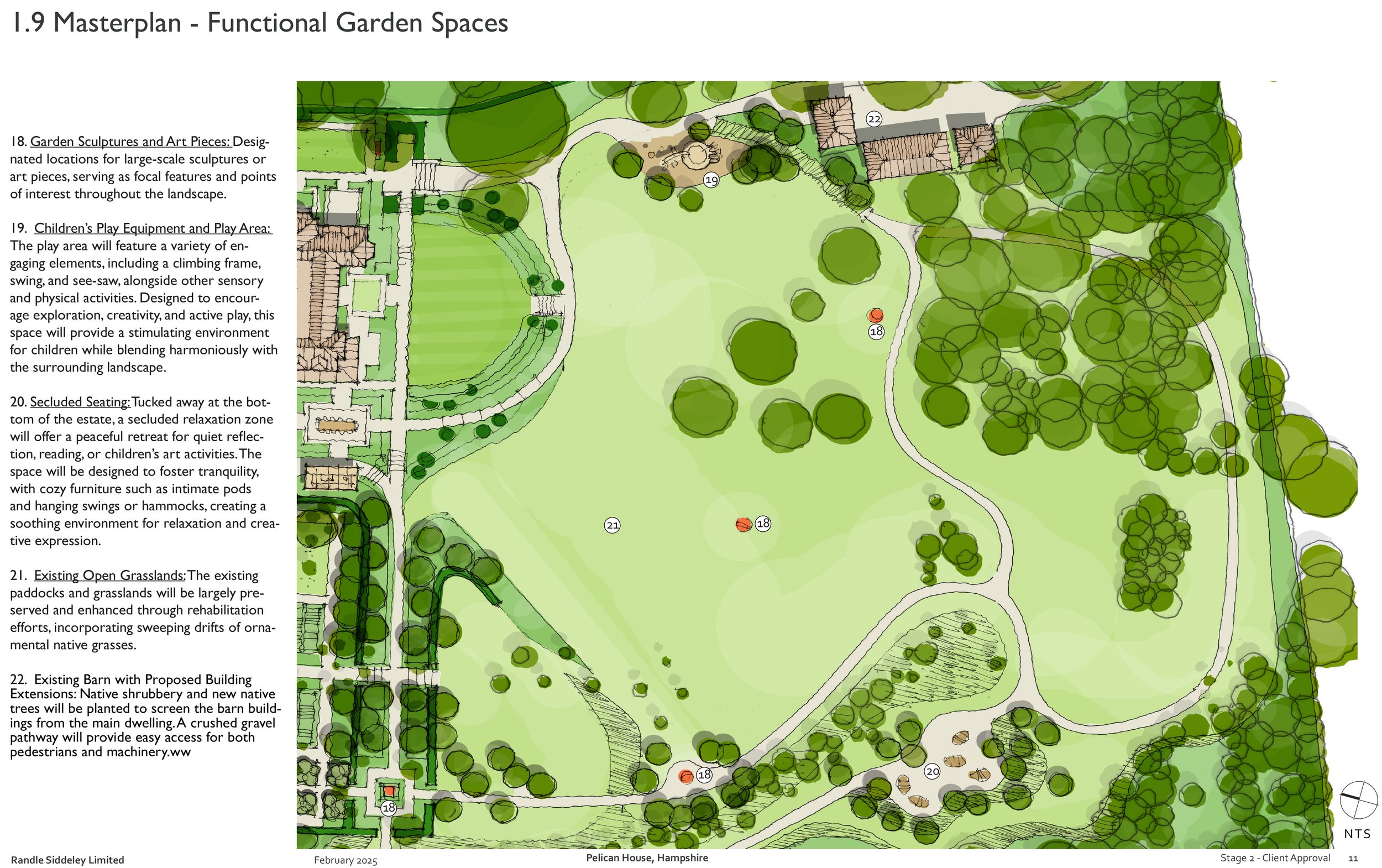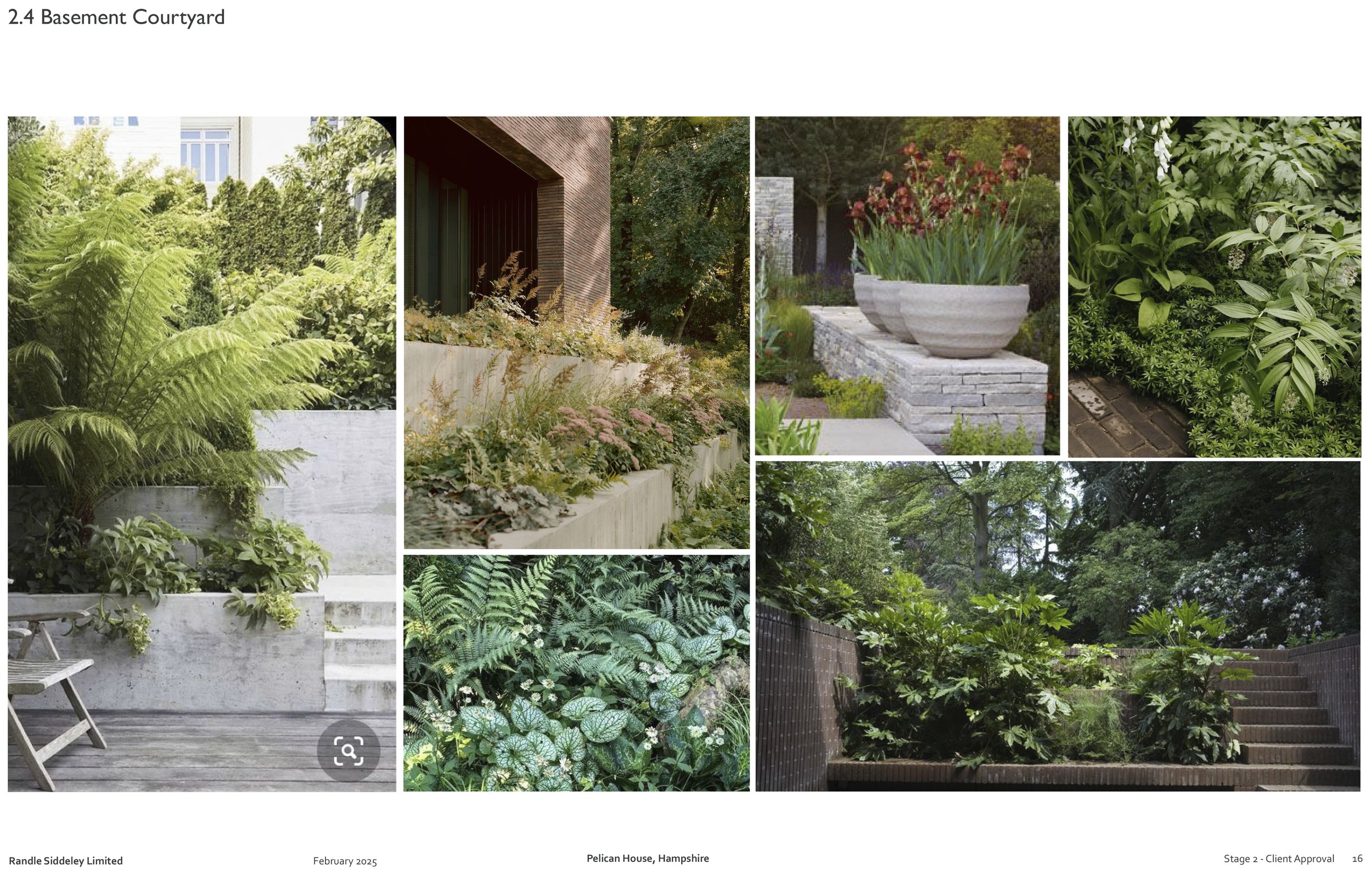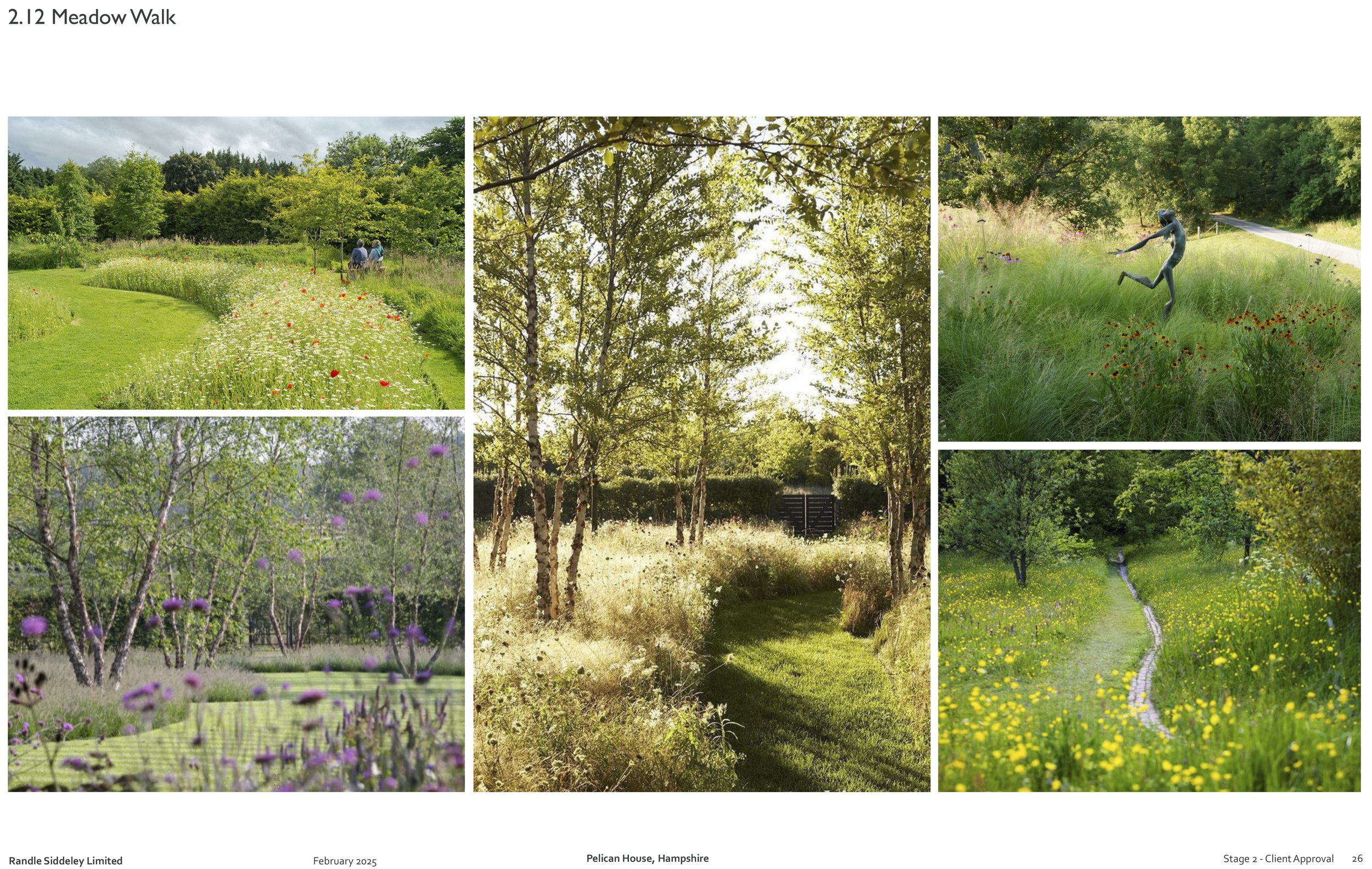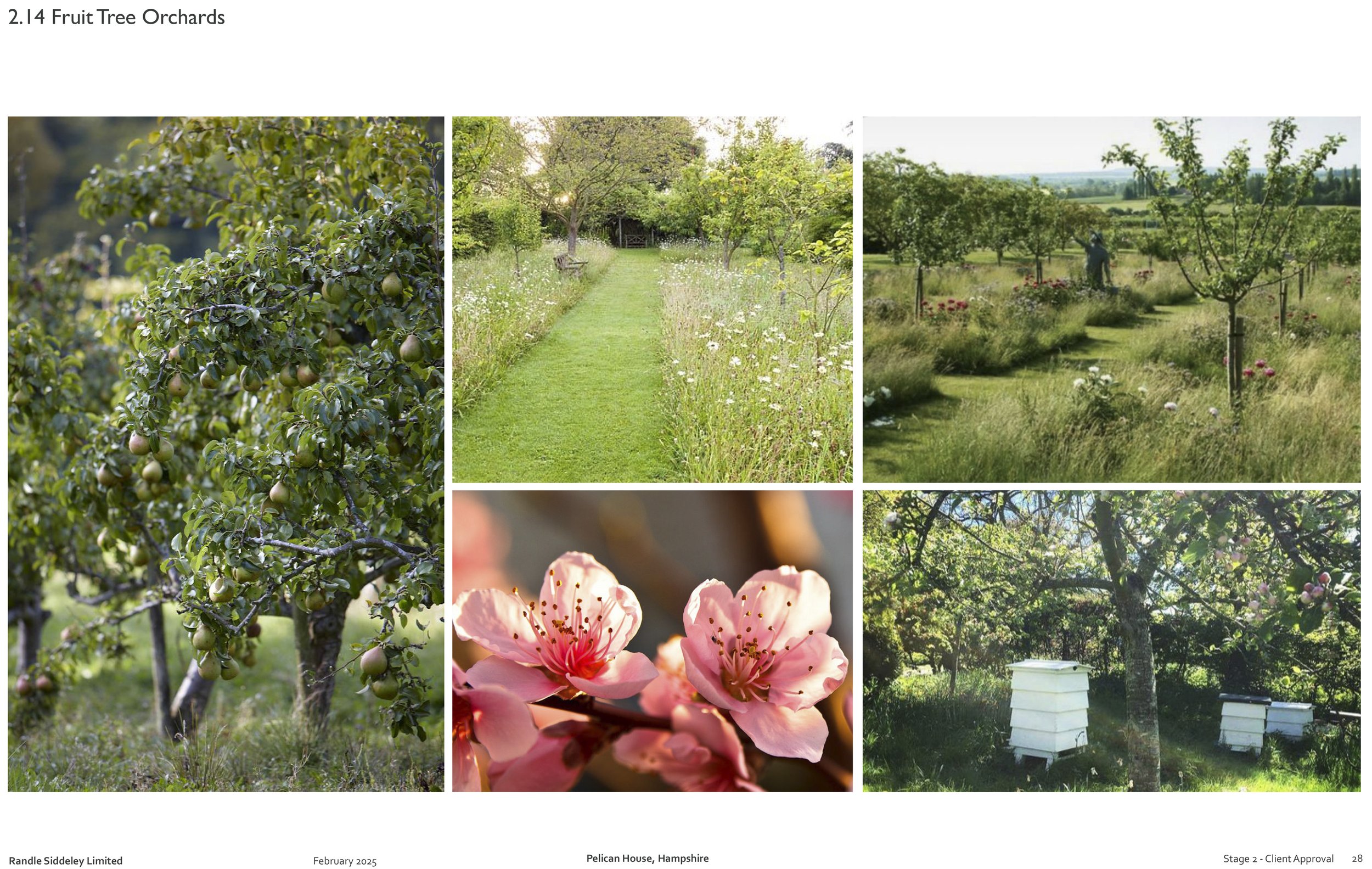Pelican House ~ Hampshire
Project: Stage 2 Currently, progressing to Stage 3 and 4
Location: Hampshire
Tasks Executed:
Led and coordinated the concept design process in collaboration with the wider consultant design team.
Developed the Stage 2 design package, including the concept masterplan, illustrative perspective sketches, and a comprehensive design report.
Participated in client and design team meetings to present proposals, incorporate feedback, and finalise the overall design layout.
Prepared the preliminary cost budget profile and Bill of Quantities, working closely with the Quantity Surveyor to compile a detailed Project Budget Estimate.
Prepared a Fee Proposal for the Stage 3 and Planning work stages.
Liaised with the lead architect and planning officer to prepare the required planning submission drawings for proposed barn extensions.
Conducted site visits to evaluate existing site materials and identify opportunities for reuse and recycling within the proposed scheme.
Assessed existing site levels and conditions to inform the Stage 3 developed design phase.
Led the assessment, monitoring, and planning of team resourcing to proactively align project delivery with the agreed scope and milestones outlined in the Fee Proposal.
